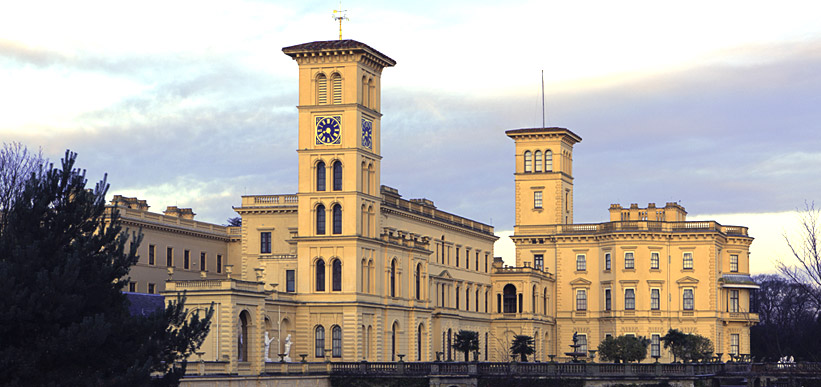The Italianate architectural style was inspired by the medieval farmhouses that were constructed in the Italian countryside. It was also a part of the Romantic and Picturesque movements. Several other architectural styles of the past had been inspired by the older buildings. Those styles were largely based on the formal buildings built during the ancient times in Greece and Rome.
A closer look at the Romantic movement would reveal that it was quite rebellious in nature. It was opposed to the strict adherence of architecture to the classical style. This architectural movement was the expression of a desire to have greater freedom in architecture. It strived to have more organic and complicated forms that complemented natural settings.
Many of the Italianate farmhouses had irregular shapes, but they fit naturally into the rustic settings of their surroundings. This was one of the important objectives of the Romantic movement. The pattern books of Andrew Jackson Downing published in the mid-19th century popularized the Italianate and Gothic revival styles.
Evolution of the Italianate style
Initially developed as the Italianate Villa style, the Italianate architecture was considered ideal for country estates and substantial homes. This dates back to the 1830s. The most prominent feature of the Italianate Villa style is the presence of a square tower. It was topped with a bracketed cornice. This style is also characterized by irregular massing and a floor plan of ‘L’ or a ‘T’ shape.
When the Italianate Villa style evolved to the Italianate architecture, the square tower and irregular massing gradually disappeared. However, other elements of the style like the decorative bracketed cornice continued in the designs. Most of the freestanding buildings constructed in the Italianate style display cornice under widely overhanging eaves.
Features
The contiguous row-houses and commercial buildings created using this architectural style have a front façade with a bracketed cornice. Among the other features of Italianate style are tall, narrow windows. Some of these windows have elaborate hoods that often have an inverted ‘U’ shape. Most of the Italianate-style buildings feature columned porches or porticoes.
More than the Gothic Revival style, the Italianate style was used for homes from 1855 to 1880. It could be easily adapted to many different forms of buildings. This was one of its major qualities and a reason for its popularity. As a result, it came to be used for the construction of urban and rural homes. It was also preferred for commercial and institutional structures.
Popularity in the United States
This style of architecture was first developed in Great Britain during the early 19th century. After its decline in this country, it gained huge popularity in the United States of America. Many homes were built in this style during the period between late 1840s and 1890. It was also used for constructing commercial buildings that lined the main streets of the country’s towns and cities.
During this period, the downtown streetscapes of the American cities featured distinctive bracketed cornices. Some of the buildings constructed in this style also included decorative elements made of cast iron. This is enough to explain the kind of impact that the Italianate style of architecture had at this point in time.

